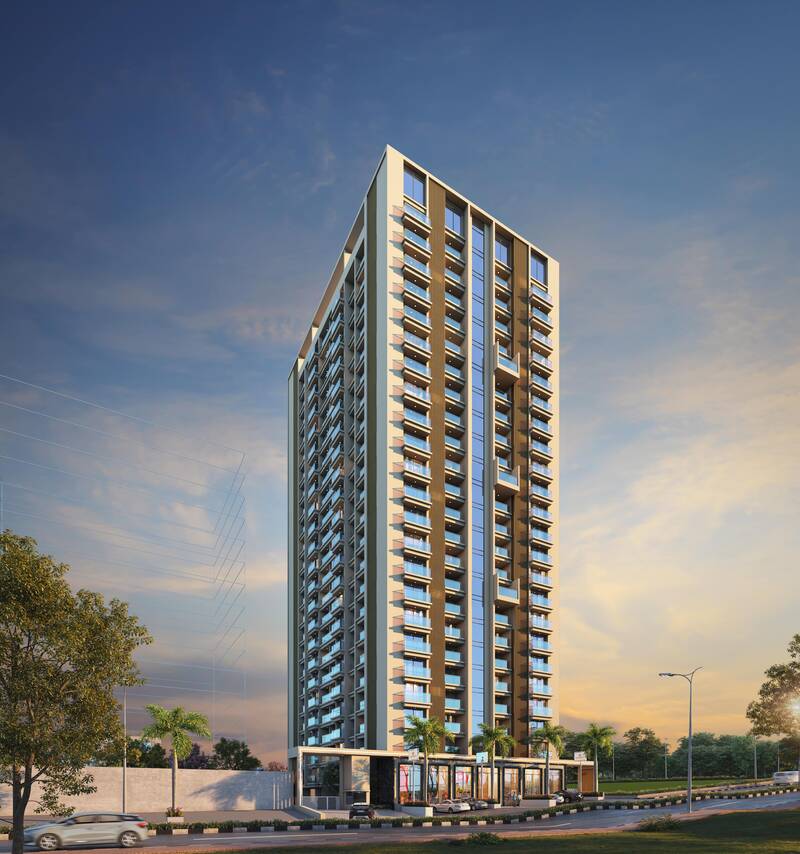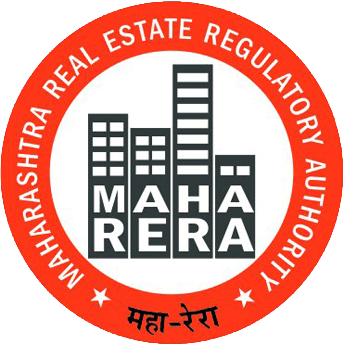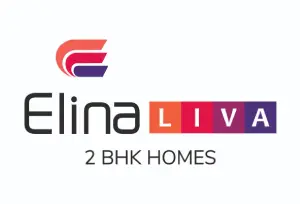
Project Features
- Spacious 2 BHK Homes
- On-ground and Terrace Amenities
- Prime location opp Tribeca Hi-Street
- Starting @84 Lacs onwards
amenities
Enjoy a Perfect Blend of Convenience, Luxury, and Green Living with Our Premium Amenities.
Recreational Amenities
- Celebration area
- Designer Club House
- Walking track/ Yoga Deck
- Plunge Pool
- Children Play area/Toddler area
- Flag hoisting pole
Terrace Amenities
- Indoor & Outdoor Gymnasium
- Yoga & Meditation Area
- Star Gazing Deck
- Provision for media projection and sound system
- Stunning Panoramic views of Forest Area
- Barbecue Corner
- Rhythm Garden
- Sunset Gazebos and Decks
- Lounging Area
- Senior Citizen Sit-back Area
Common Amenities
- Power backup for all elevators and common areas
- Rain water harvesting system
- Decorative entrance gate with security watchman cabin & compound wall
- 2 luggage elevators and 2 passenger elevators
- Designer entrance lobby
- Dedicated toilet block for servant/drivers etc
- Internal concrete road of tremix and combination of paving blocks
- Provision for Co-working spaces
- Sewage treatment plant & treated water use for flushing & gardening purpose
- Professionally designed landscape area
- Multi level car parking
Energy Conservation Measures
- LED lighting in common areas
- Drip irrigation for the garden area
- Auto pump
- Solar water provision in Master bedroom
- Power points in parking Area
Safety Measures
- Adequate CCTV coverage-intercom connectivity
- Safety alarms in the elevators
- Fire escape staircase
- Secured compound wall & dedicated security cabin
- Video door phone facility
- Fire alarm system
- Fire-retardant doors on each common floor area
Specifications
Our thoughtfully crafted specifications ensure a blend of quality, comfort, and functionality. From premium materials to advanced features, every detail is designed to enhance your living experience. Discover homes built to meet the highest standards of excellence
Electrification
- Concealed electrical wiring with branded switches sockets /sockets in all rooms.
- Provision for telephone, DTH & broadband connectivity.
- AC point provision in master bedroom.
- Power point in toilets and kitchen.
- Provision for inverter backup.
Doors
- Main door laminated flush door 40mm thick with plywood/scantling frame with good quality hardware.
- Bedroom doors laminated doors 32 mm thick with plywood/scantling frame with a cylindrical lock.
Kitchen
- Granite top platform 24”broad.
- Branded SS sink.
- Dado-till lintel level -300mmX 600mm.
- Provision for exhaust fan.
Plumbing
- Washing machine provision in dry balcony.
Windows And Railings
- 3 TRACK powder-coated aluminum sliding windows with mosquito net.
- MS railing of 3’6 high for all terraces/balconies.
- Extra large windows for better light & ventilation.
Flooring & Wall Finish
- Branded 800x800mm vitrified tile flooring for all rooms & kitchen.
- 300x600mm anti-skid ceramic tile flooring for toilet up to lintel level.
- Terrace anti-skid flooring 600x600 mm.
- Oil bound distemper for internal walls and ceiling; branded paint for external walls.
- Gypsum punning on walls.
- Internal brickwork and plaster.
Walkthrough
photo gallery
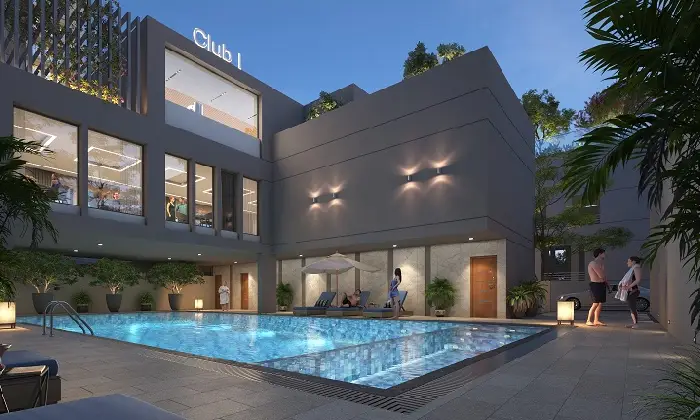
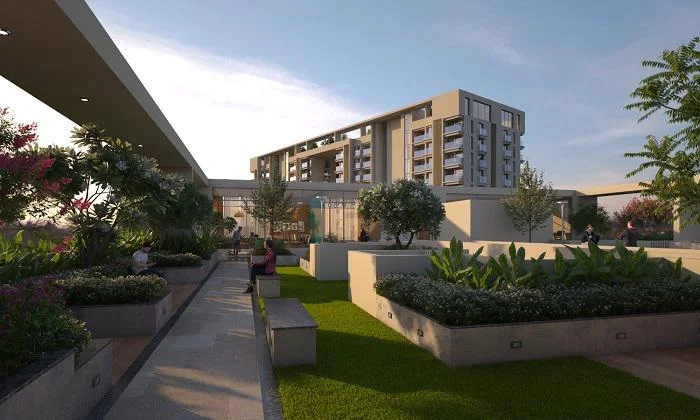
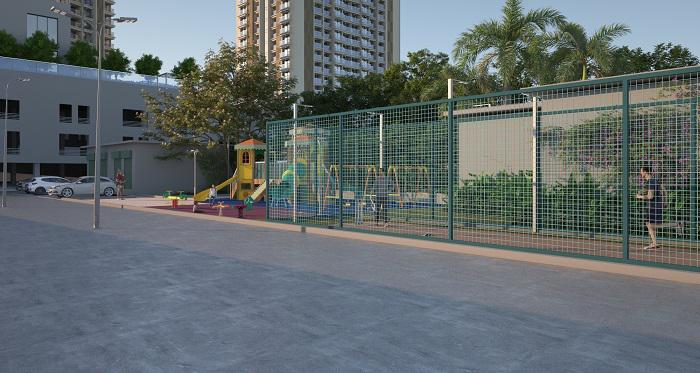
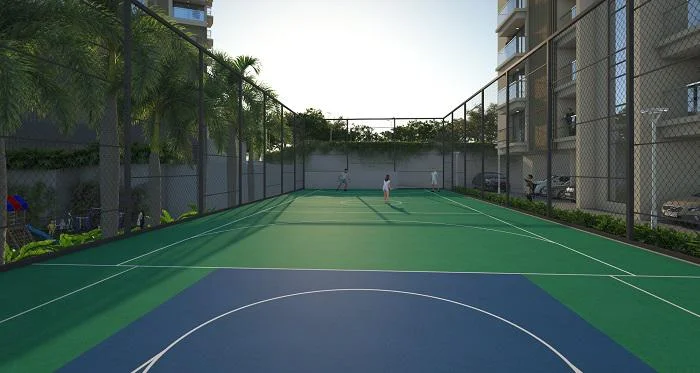
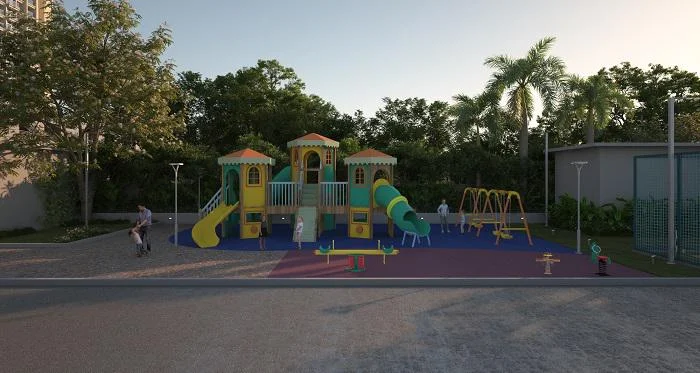
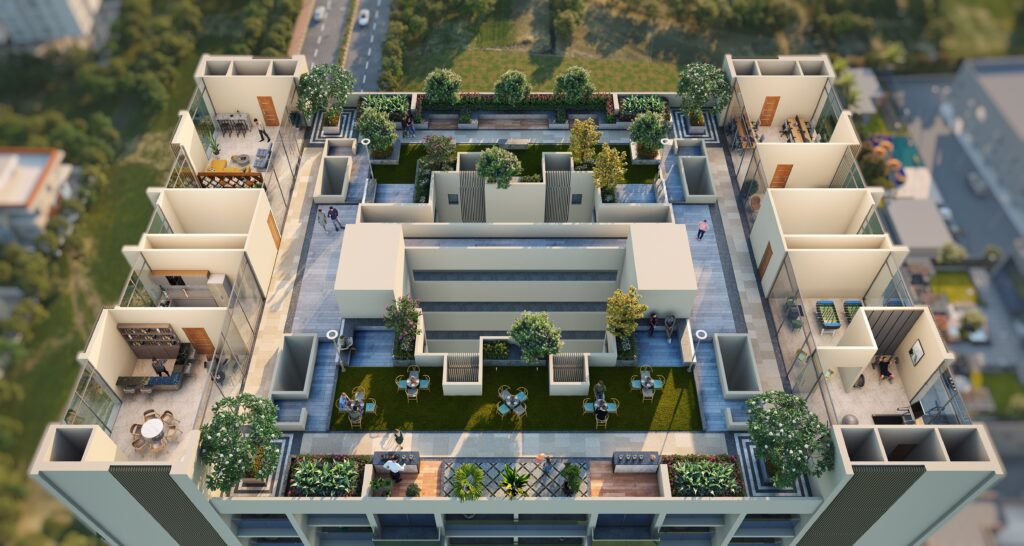
Location
- Survey no.43/9A, Plot C, Opp Tribeca Hi-Street, NIBM, Pune 60
- 1.3 Kms from Vibgyor School & many other eminent schools
- 0.6 Kms from Anandwan Reserve
- 2.6 Kms from Ruby Hall Clinic
- 1.5 Kms from Inox
- 2.5/3 Kms from Army Hospital, Club and APS School
Construction Updates
Door frames installation in progress
November-2024
Tiling work in progress.
November-2024
Toilet waterproofing in progress
November-2024
Testimonials
Want to know more?
Download the project brochure now!
Enquire Now
Drop us a message and well get back to you ASAP.

